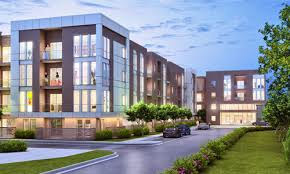- Burr Ridge
- AHTC
- Indian Hill
- Kingsbury
- Rosemont
- Glenview
- Deerfield
Burr Ridge Village Center
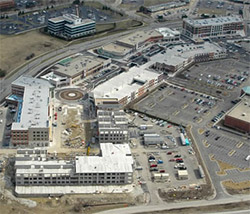
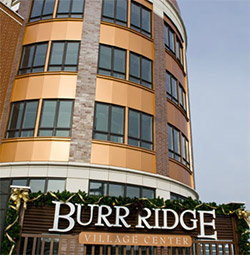 PPI provided plumbing design/build services for this development consisting both residential condominiums as well as retail space on this 20 acres site.
PPI provided plumbing design/build services for this development consisting both residential condominiums as well as retail space on this 20 acres site.
PPI was contracted to design/build 2 condo buildings and provided design drawings for the first building within 2 weeks of award. Upon installation of the foundations for the two condo buildings PPI was awarded three retail/commercial buildings, and also turned the design drawings around for each of these in approximately two weeks.
All of these buildings were constructed simultaneously. This provided some challenges, which PPIs field staff met head-on. At any given time PPI employed between 35 and 65 tradesmen and our superintendent and foremen provided an organized effort to expedite completion of the project.
The original design was subject to numerous ongoing revisions precipitated by tenant needs, both current and future, as well as value engineering design changes to provide workable plumbing systems with minimal effects on the contract values. We worked closely with the Opus design team as well as the inspectional authorities to move the project along on schedule and meet code.
This project scope included plumbing design/build for
• One (1) 50-unit residential condo bldg. with lower level
parking, ground floor retail spaces, and 3 stories
of condos.
• One (1) 63-unit residential condo bldg. with lower level
parking, ground floor retail spaces, and 3 stories
of condos.
• Three retail/commercial buildings including
37,000 sq. ft. of office condos with parking structures
attached to two of the buildings.
The total retail/commercial space on the project is 203,000 sq. ft.
For more information on this development visit http://www.burrridgevillagecenter.com


PPI was contracted to design/build 2 condo buildings and provided design drawings for the first building within 2 weeks of award. Upon installation of the foundations for the two condo buildings PPI was awarded three retail/commercial buildings, and also turned the design drawings around for each of these in approximately two weeks.
All of these buildings were constructed simultaneously. This provided some challenges, which PPIs field staff met head-on. At any given time PPI employed between 35 and 65 tradesmen and our superintendent and foremen provided an organized effort to expedite completion of the project.
The original design was subject to numerous ongoing revisions precipitated by tenant needs, both current and future, as well as value engineering design changes to provide workable plumbing systems with minimal effects on the contract values. We worked closely with the Opus design team as well as the inspectional authorities to move the project along on schedule and meet code.
This project scope included plumbing design/build for
• One (1) 50-unit residential condo bldg. with lower level
parking, ground floor retail spaces, and 3 stories
of condos.
• One (1) 63-unit residential condo bldg. with lower level
parking, ground floor retail spaces, and 3 stories
of condos.
• Three retail/commercial buildings including
37,000 sq. ft. of office condos with parking structures
attached to two of the buildings.
The total retail/commercial space on the project is 203,000 sq. ft.
For more information on this development visit http://www.burrridgevillagecenter.com
Arlington Heights Transitional Care, Arlington Heights.
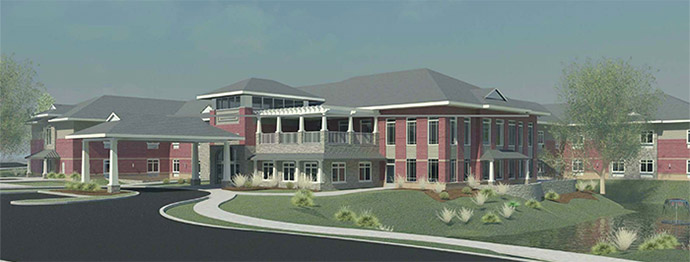
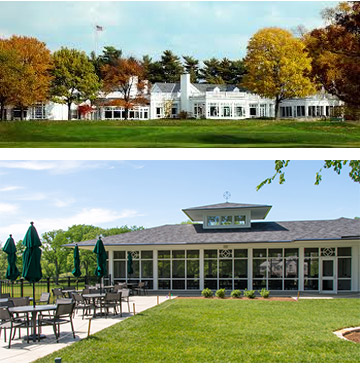 Indian Hill Golf Course Clubhouse
Indian Hill Golf Course Clubhouse
Winnetka, Illinois
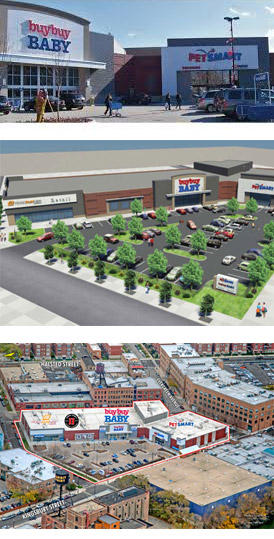 Retail Mall Outlet, Chicago
Retail Mall Outlet, Chicago
Rosemont Convention Center - Rosemont, Illinois


Tapestry Apartments - Glenview, Illinois


Woodville Apartments - Deerfield, Illinois
